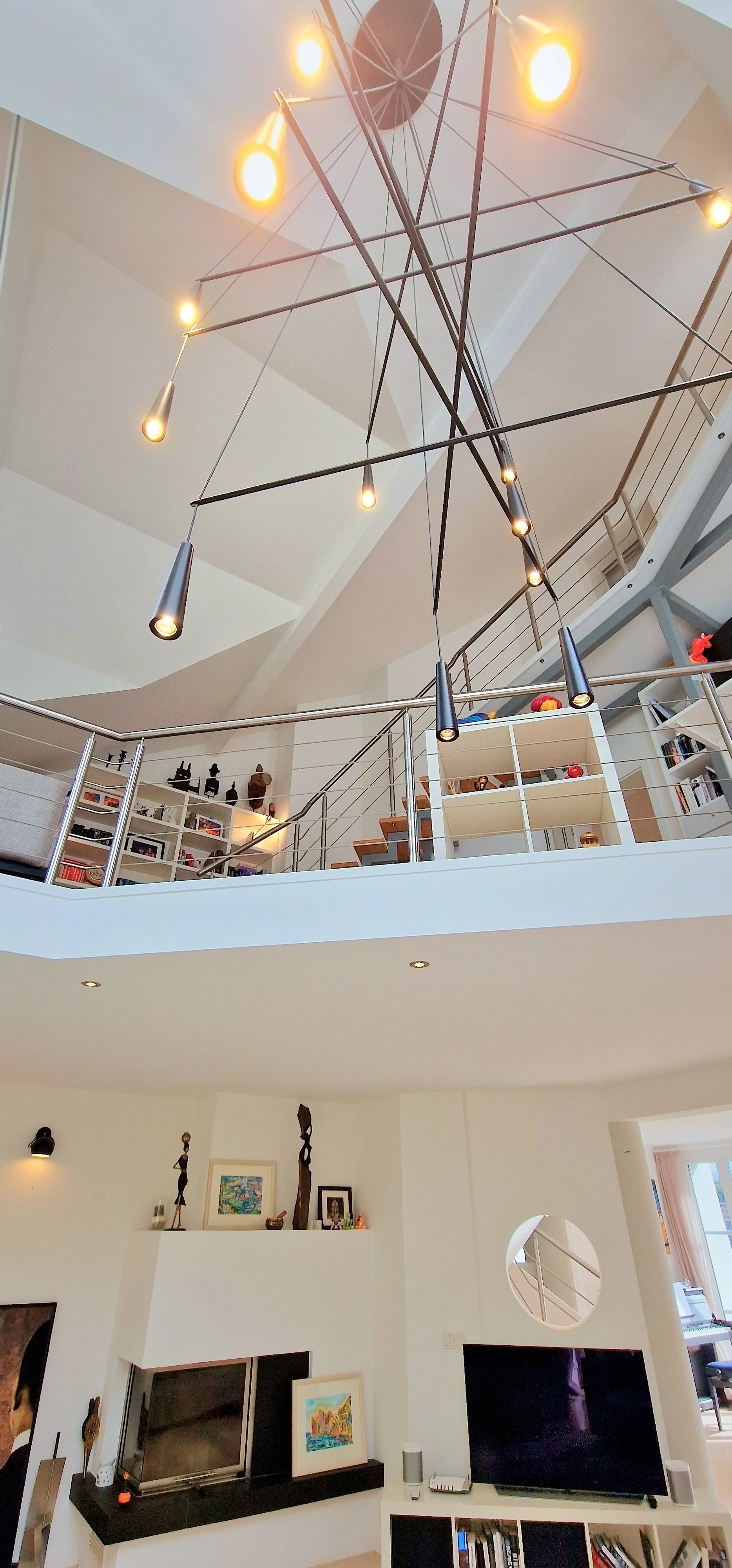The architectural vision for this exceptional property was conceived by acclaimed architect Gillen. The front elevation presents a striking composition that balances bold geometric forms with subtle material textures; clean lines create privacy and drama, while offering a sophisticated introduction to the design philosophy within.
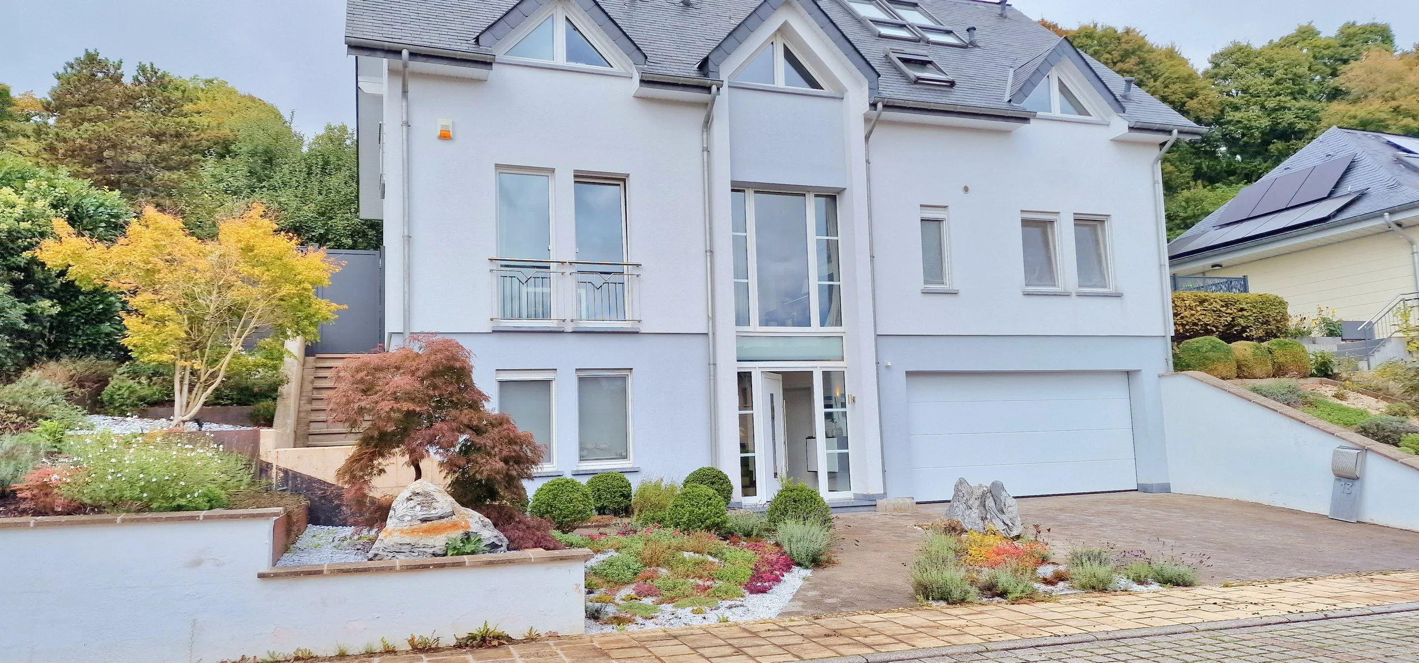


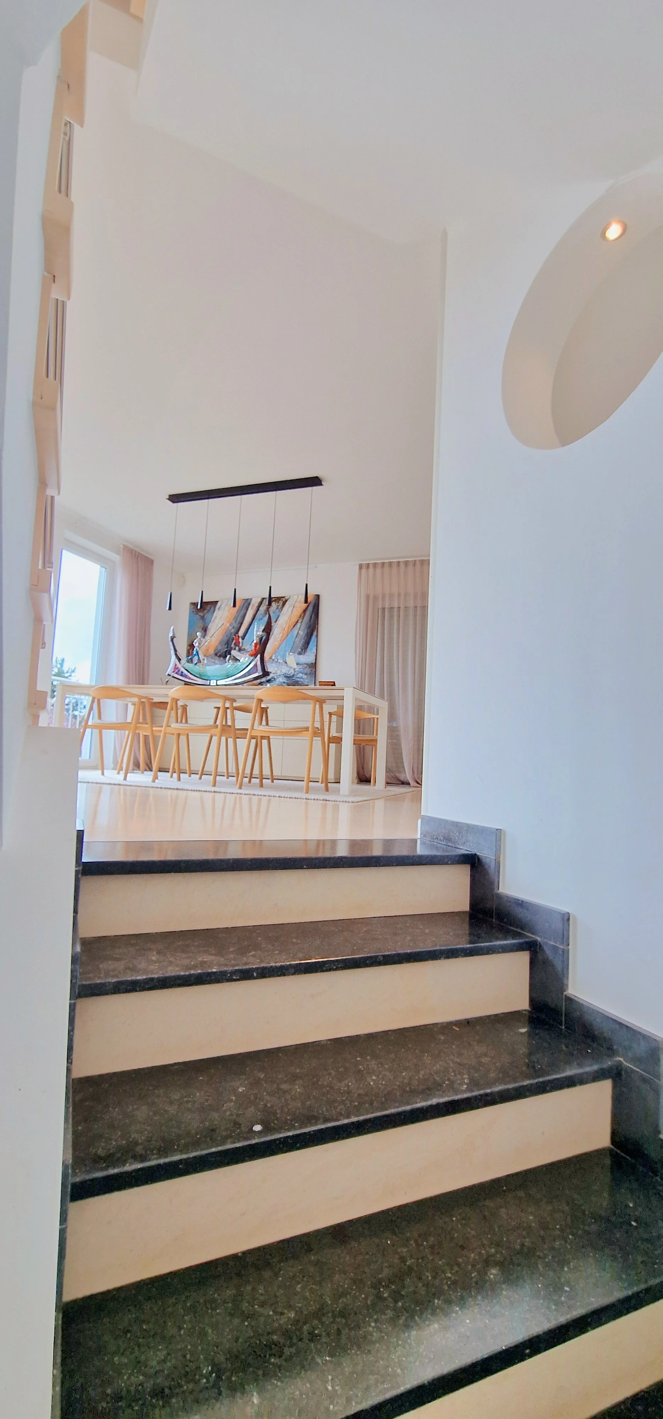
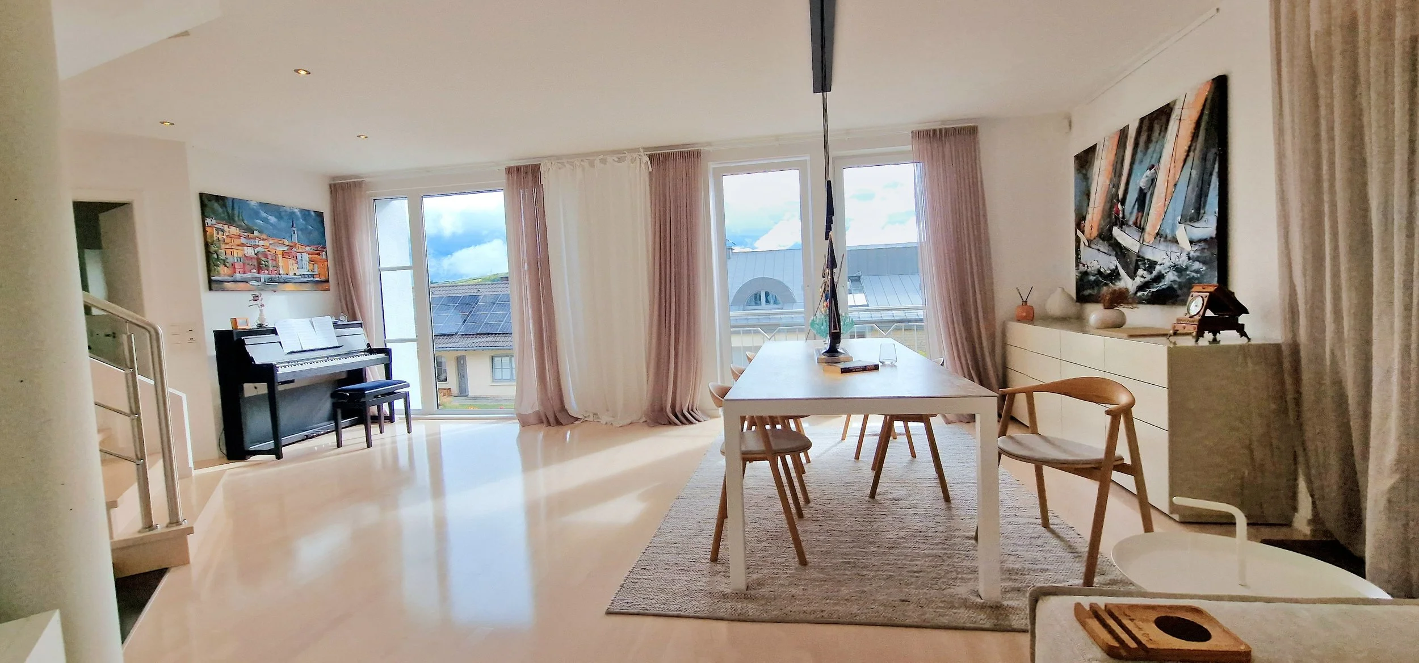
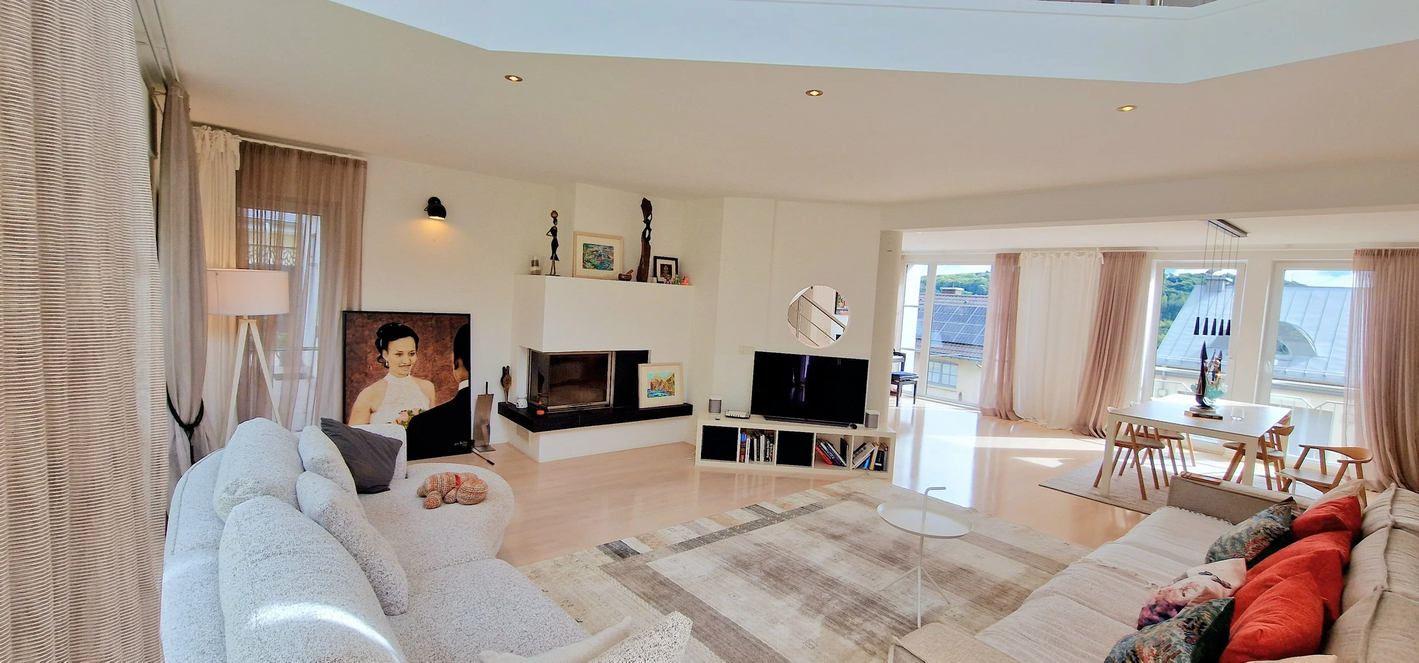
At the rear, the expansive glazed facade allows Gillen's architectural vision even more expression. Here, floor-to-ceiling windows and sliding glass panels create seamless indoor-outdoor living, establishing a sense of contemporary lightness while the building's strong structural elements are softened by their integration with the surrounding landscape..

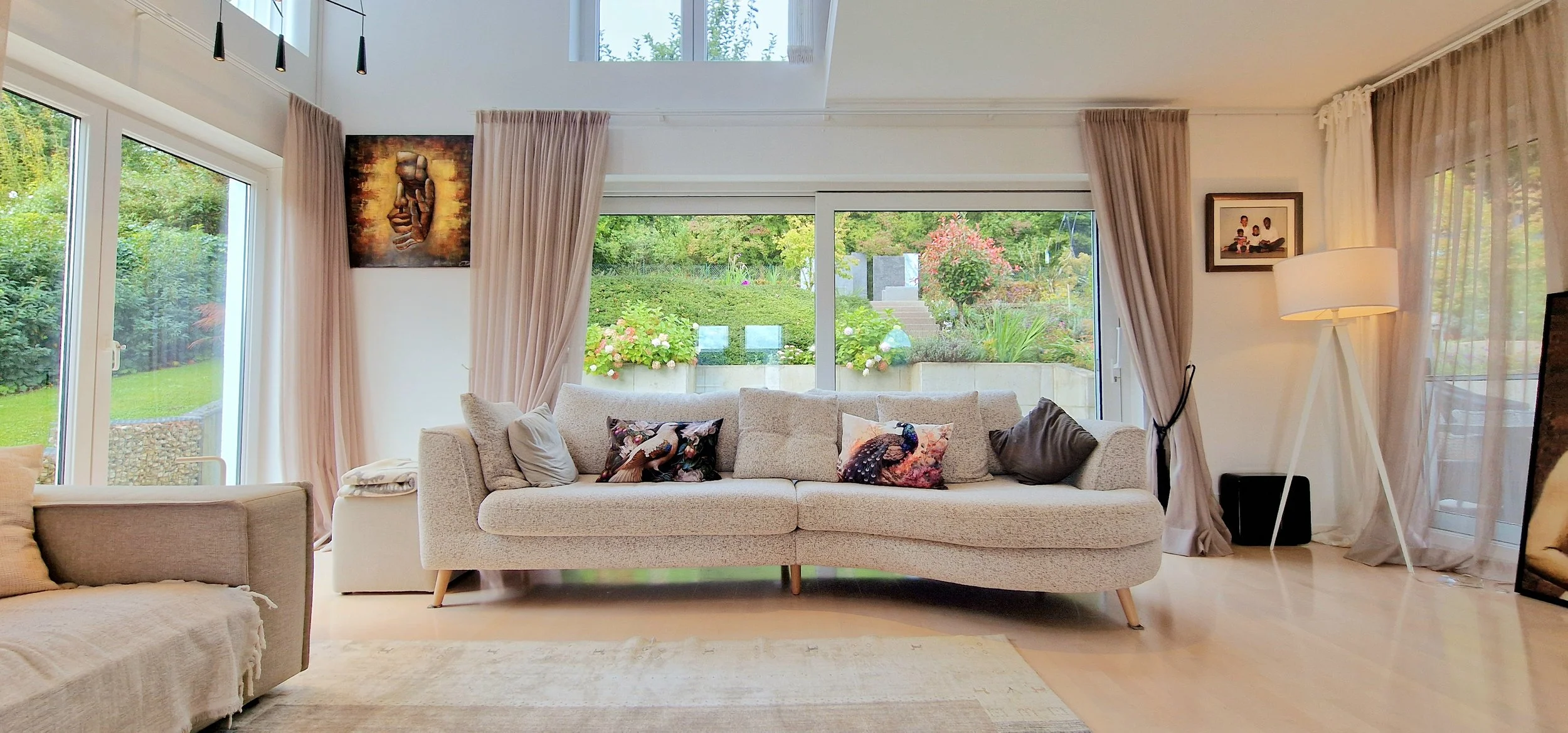




The foundation of the architectural concept centers on contrasting materials and natural light. Throughout the spring, the interplay between concrete, steel, and glass creates dynamic shadows and reflections. In the summer, the building comes alive as natural light floods through strategically placed openings, highlighting the carefully considered proportions and creating ever-changing interior atmospheres.





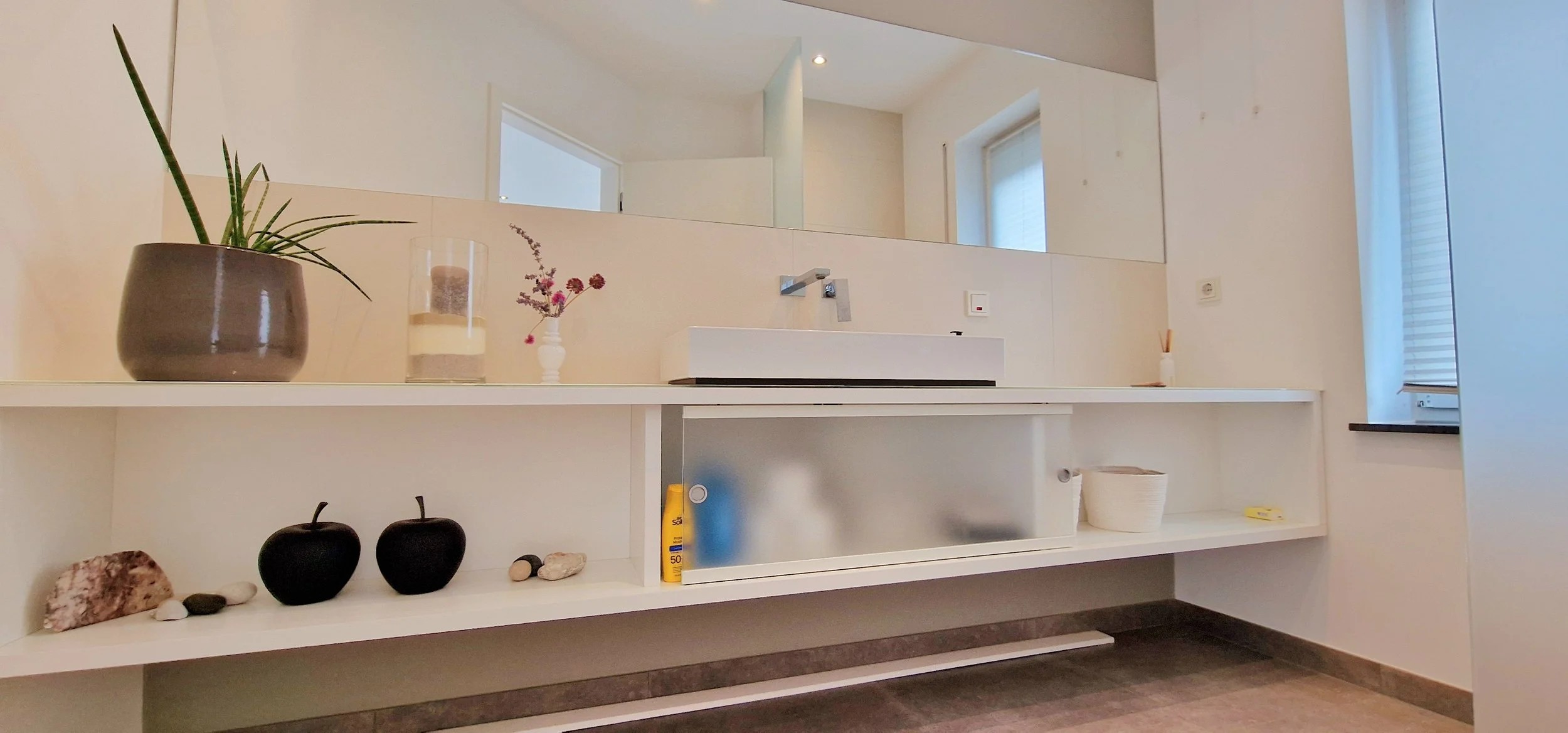
The building is punctuated with carefully positioned openings that frame views of the surrounding landscape. Strategic placement of windows provides optimal natural light while maintaining privacy at street level. The property rises elegantly across multiple levels, from the ground floor living spaces to the upper level private quarters, connected by a sculptural staircase that serves as both circulation and architectural focal point.
